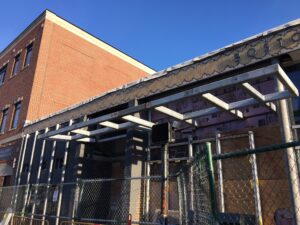Library Renovation Project
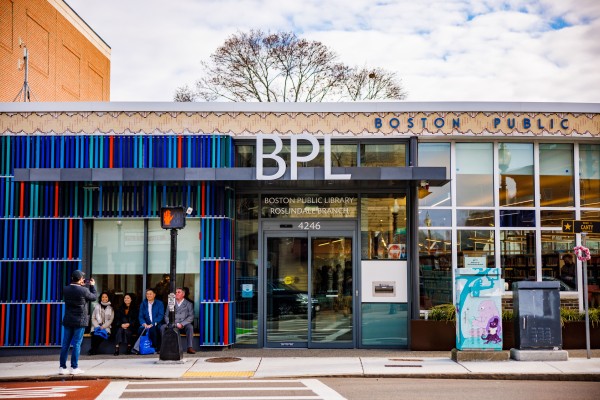

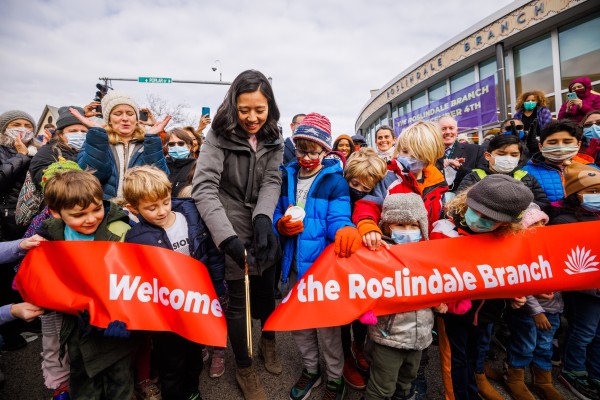
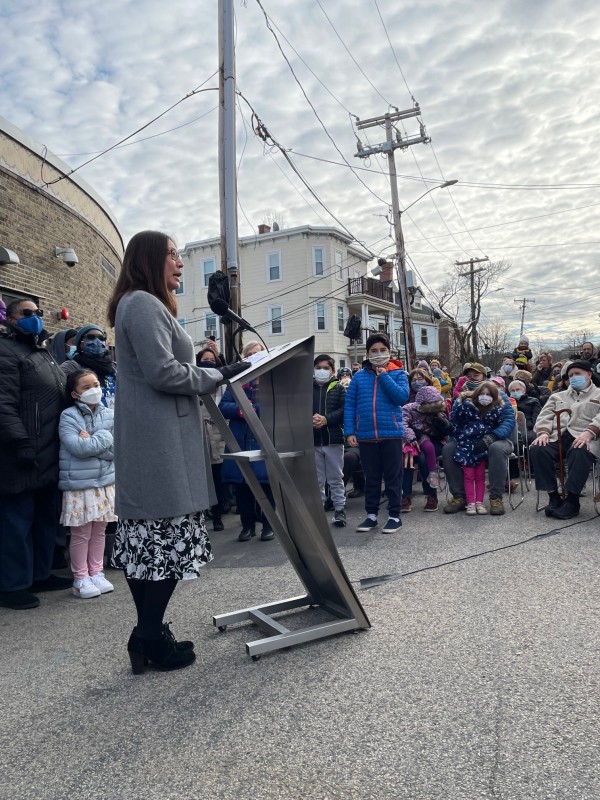
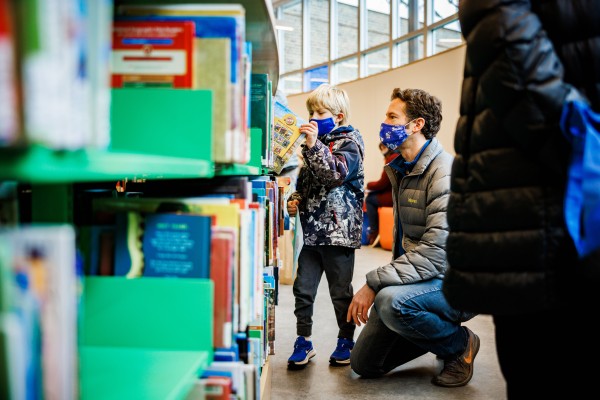
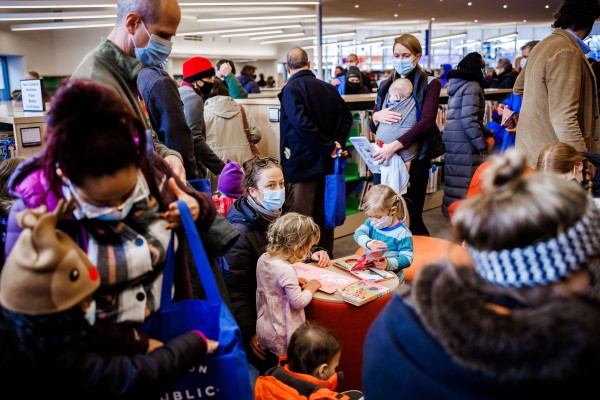
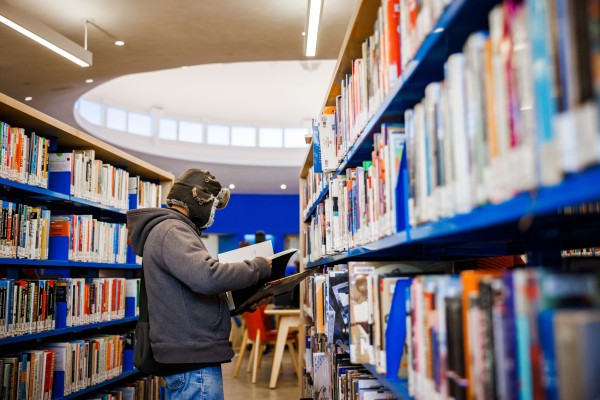
January 2020
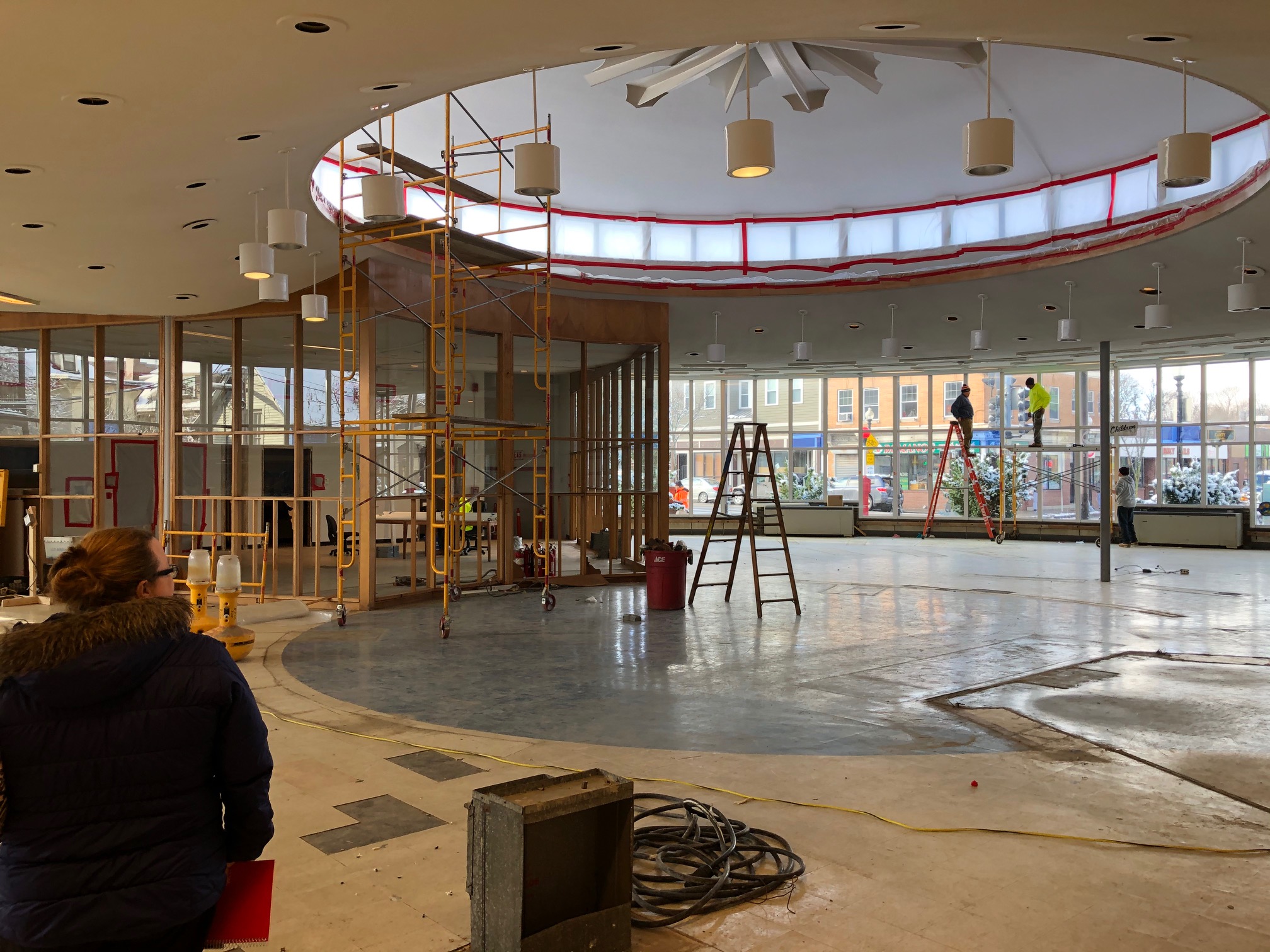
February 2020
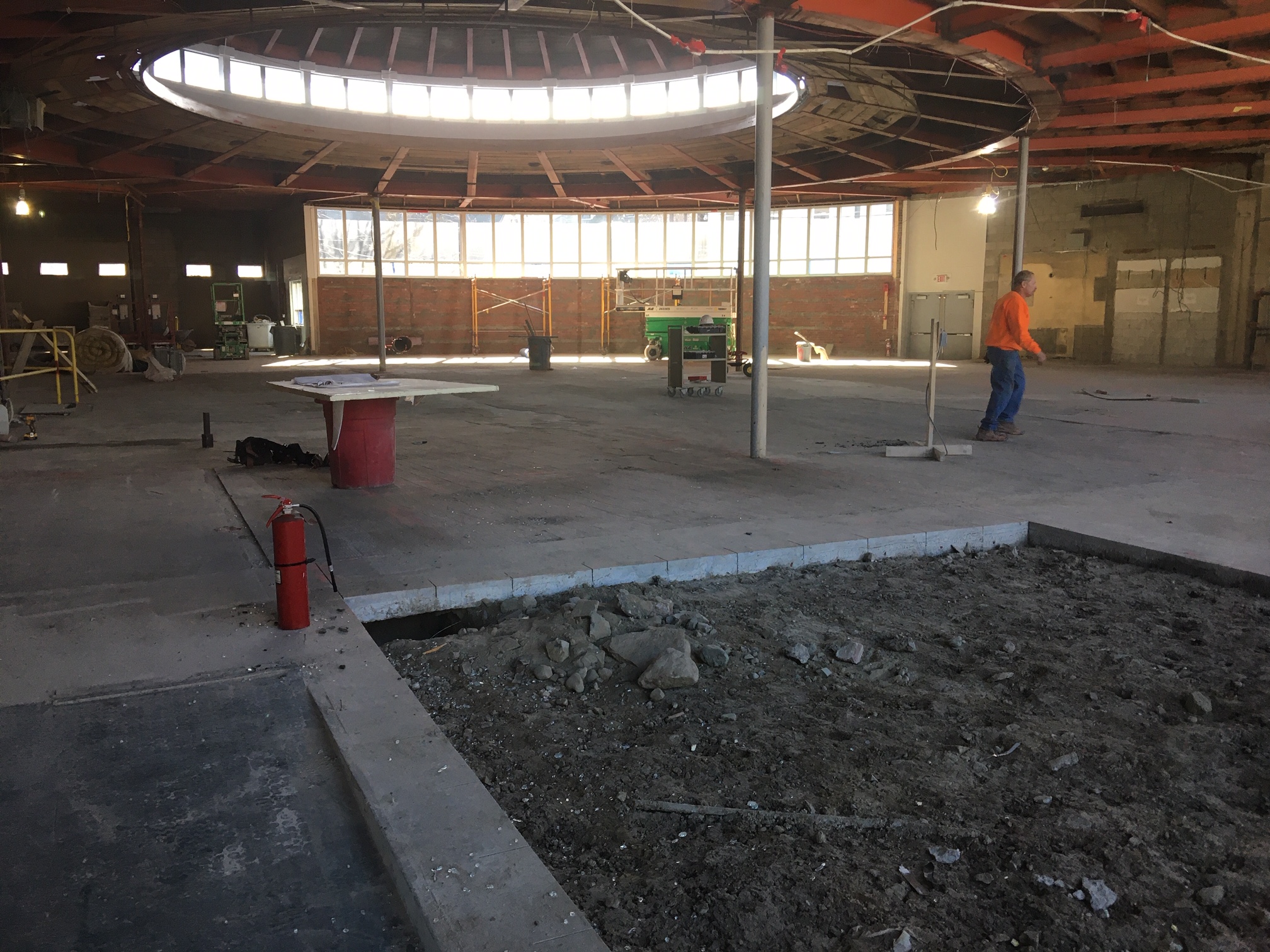
June 2020
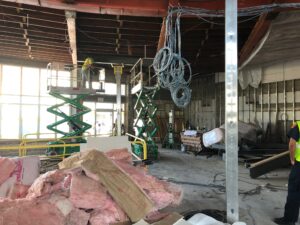
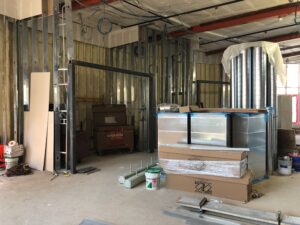
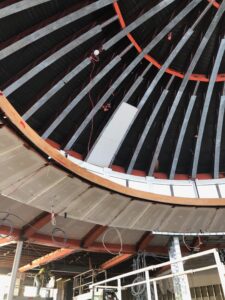
Renovation Background
The Roslindale Branch Library has hosted two community meetings with BPL leadership and project architects Leers Weinzapfel about our branch's design and renovation process. The meetings gave community members an opportunity to offer feedback on the Leers Weinzapfel presentation and to make additional design suggestions.
The Leers presentations from the October 2017 and February 2018 meetings are available.
Please continue to send your suggestions to Priscilla Foley ([email protected]). We look forward to seeing you at the next meeting.
Read the Friends priority list for the renovated library here.
Our library was built in 1961 and it’s time for some major updating.
The Library renovation process involves three rounds of work.
The first step is a programming study to look at how the building is used and how space might be reconfigured to best support those operations. The Friends held several public meetings around this study, which was completed in 2013, and can be accessed here.
The study led to three possible design options. With the help of our City Councillor, Tim McCarthy, we succeeded in getting funds allocated (for the most expensive option) in the City’s most recent Five-Year Capital Budget.
The second round of work will be the design phase, during which actual architectural plans are drawn up. It takes about a year from bidding to completion. Again, due to Councilor McCarthy’s work, the design phase for the Roslindale branch is scheduled to begin in spring 2017 (FY17) or summer/fall 2017 (FY18). We need to continue advocating to keep our place in the queue of Boston Public Library capital projects.
Leers Weinzapfel Associates are the architects on this project. Here is the timeline for the next phases of the renovation. The design phase is when the architects take the information from the completed programming study and start to create a design with the assistance of engineers. The design phase has three phases: Conceptual Design, Schematic Design and Design Development. In each phase, the design becomes more refined and detailed. The design phase is where the community provides feedback and helps inform the design process. There will be three or four community meetings during this phase. Following the Design Development phase, the architects put together construction documents. The approximate timeline for this process is between 12 – 18 months.
Bid for construction Summer/Fall 2018
Start construction early 2019
The final phase is construction (which should immediately follow the design phase). It will involve closing the library for some extended period of time. Ideas for relocating children’s programming and how to share books during this period are welcome.
The Friends are volunteers and welcome your help and input.
Please get involved in making our neighborhood library a great place for everyone.


